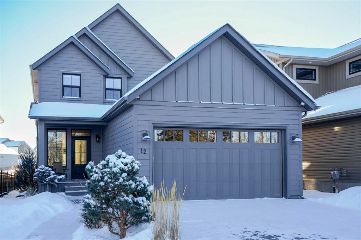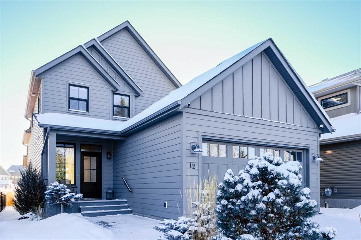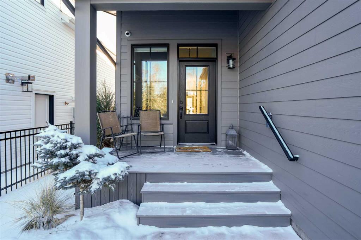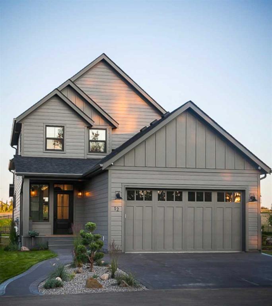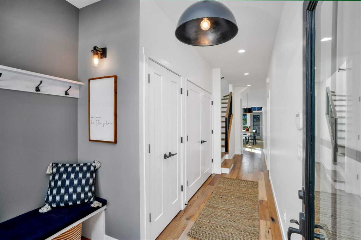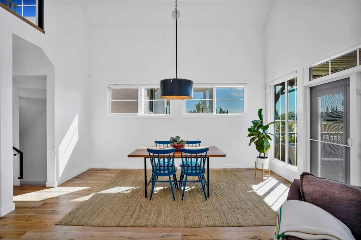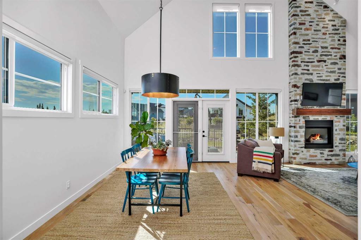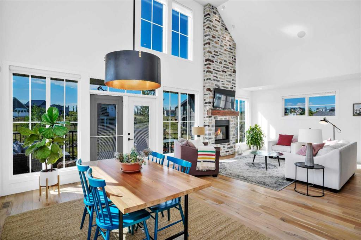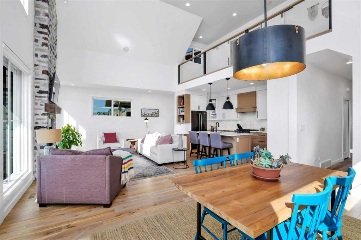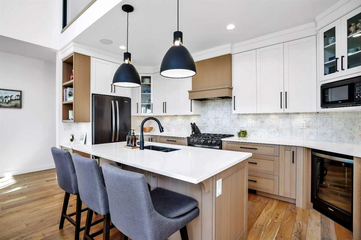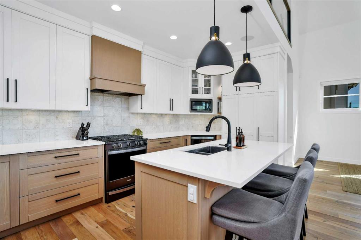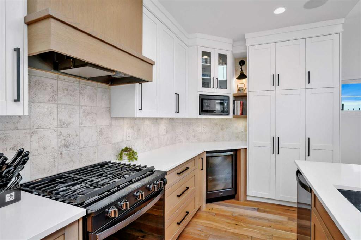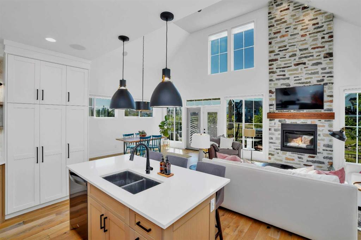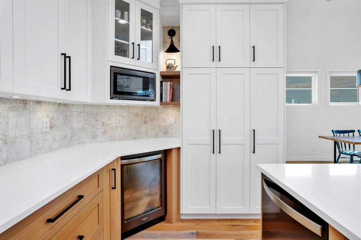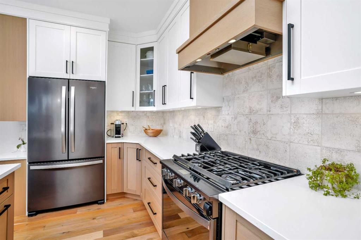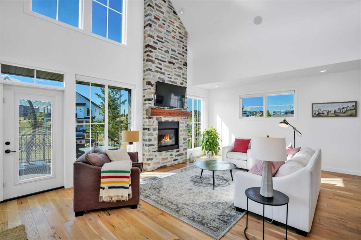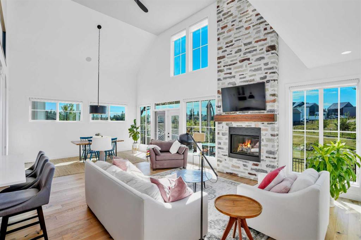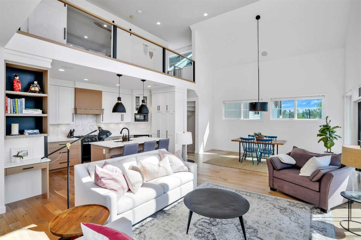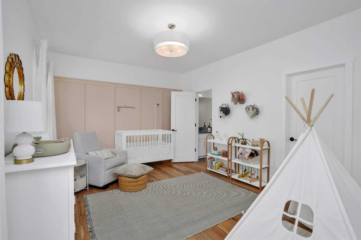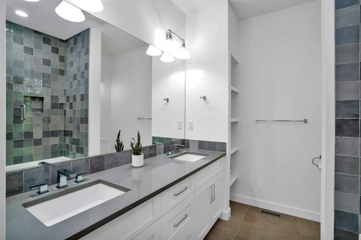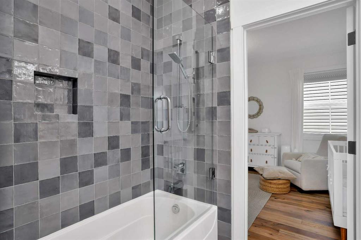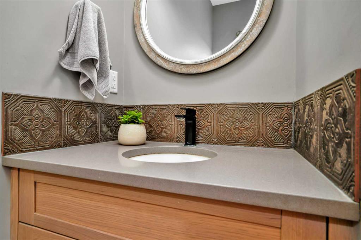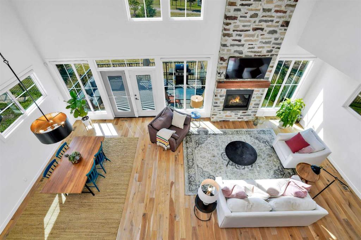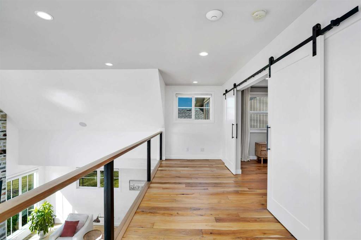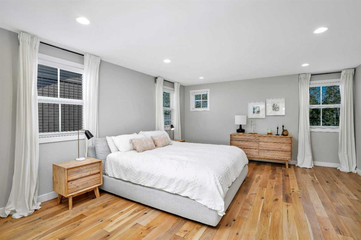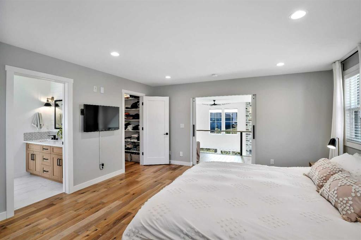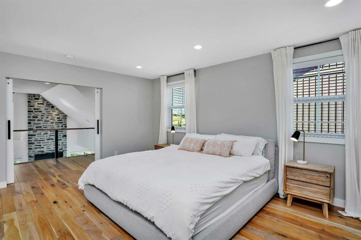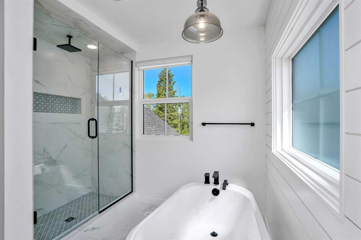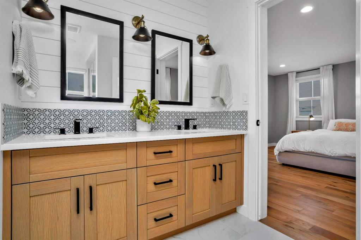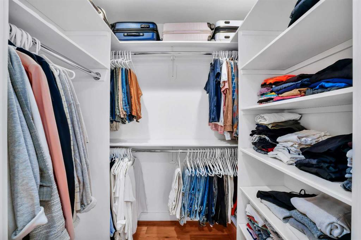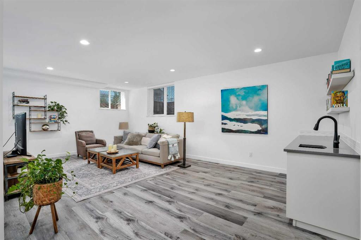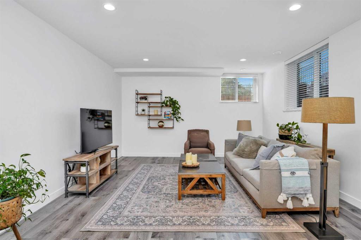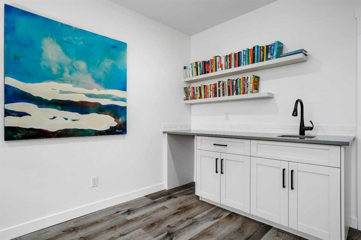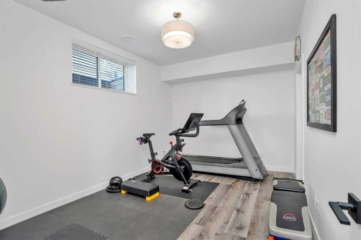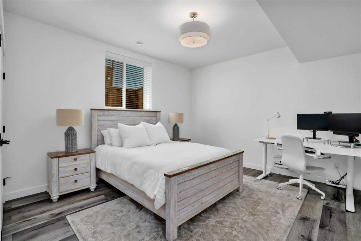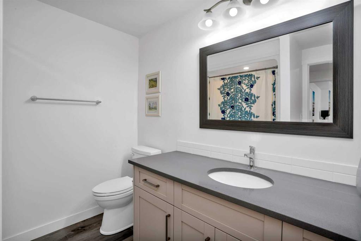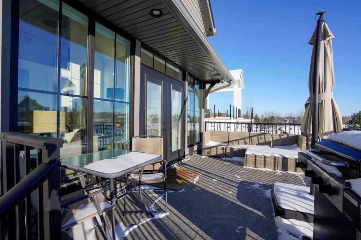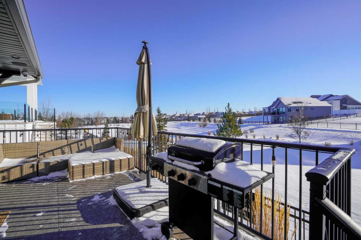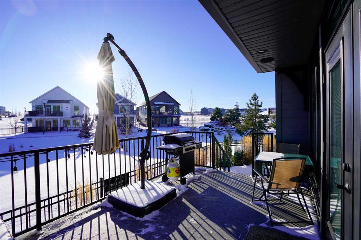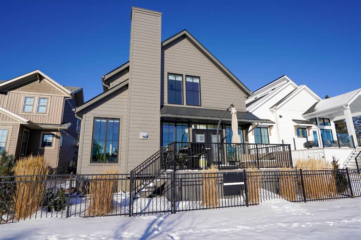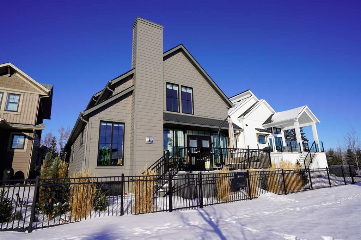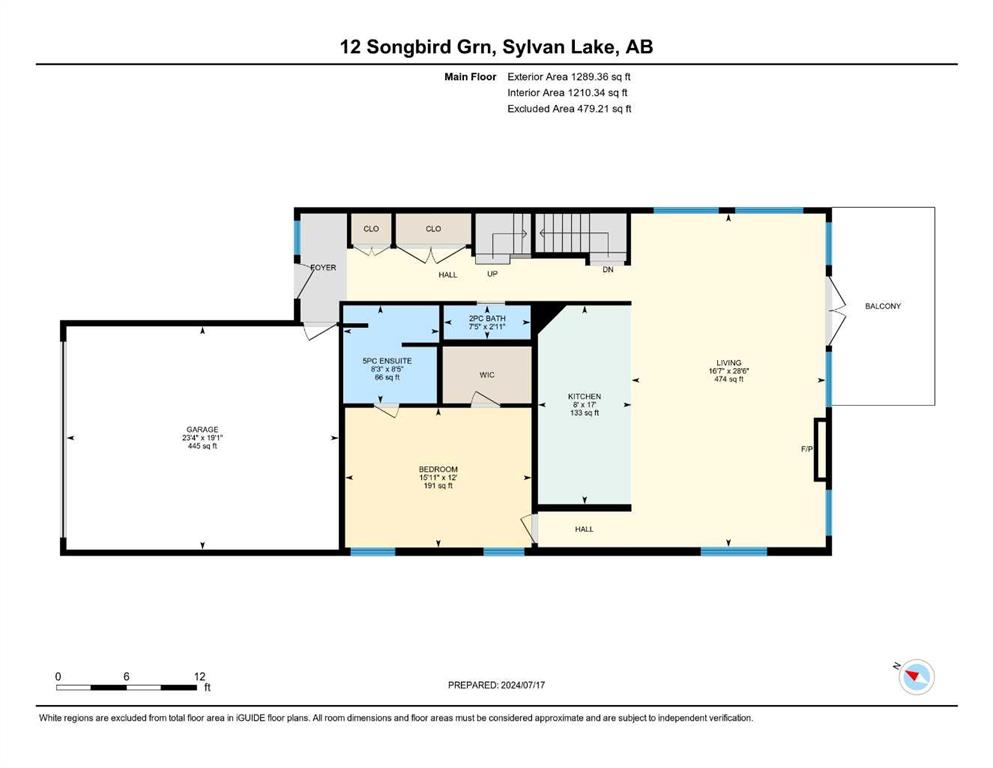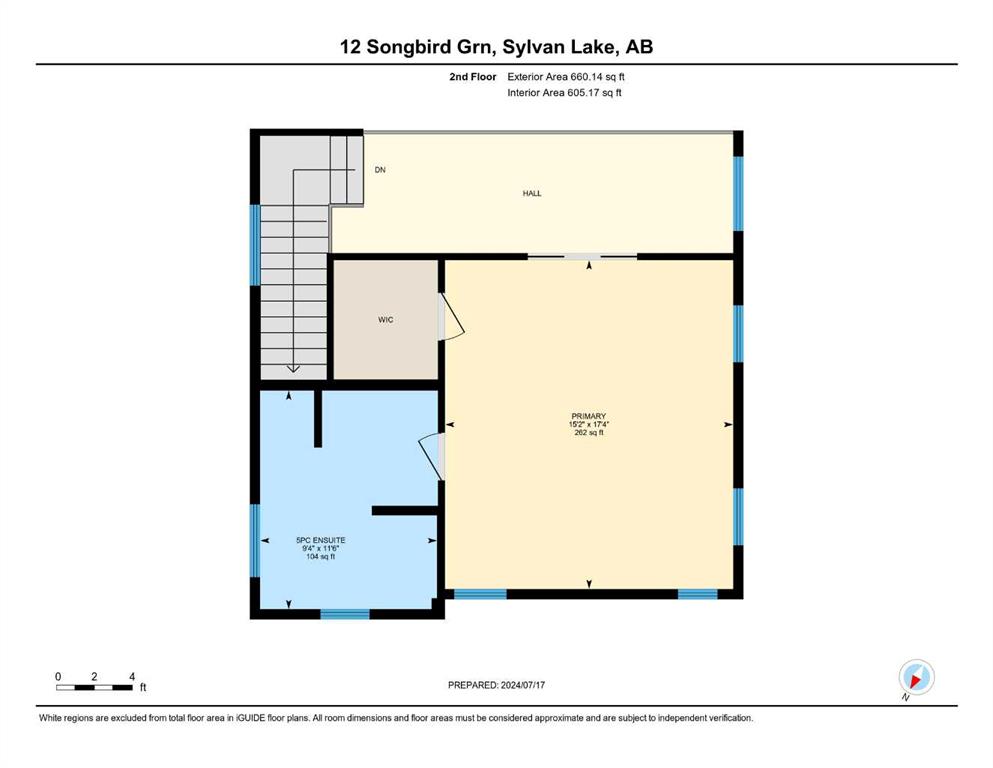

12 Songbird Green
Sylvan Lake
Update on 2023-07-04 10:05:04 AM
$779,900
4
BEDROOMS
3 + 1
BATHROOMS
1950
SQUARE FEET
2019
YEAR BUILT
Imagine waking up to the soothing sounds of a backyard waterfall, sunlight streaming through floor-to-ceiling windows, and realizing you’ve found your dream home. Welcome to 12 Songbird Green, where every detail whispers, "You belong here." This 1950 sqft modern farmhouse is nestled in the tranquil and picturesque neighborhood of 60 West, surrounded by forested walking trails and set on a quiet dead-end street. The open-concept living, dining, and kitchen area is the heart of the home, featuring a chef-inspired kitchen equipped with a gas range, wine fridge, built-in spice rack, pantry, and pull-out cupboards that maximize storage. Imagine hosting cozy family dinners by the floor-to-ceiling stone fireplace. The home’s four spacious bedrooms and four luxurious bathrooms are perfectly suited for families or entertaining guests. The large loft bedroom feels like a private retreat, complete with a stand-alone soaker tub and rainfall shower. The lower level, with 9-ft ceilings, in-floor heating, and a wet bar, is bathed in natural light from oversized windows, creating an inviting space for entertaining or relaxing. Step outside, and you’ll find that the backyard is more than an extension of the home—it’s a sanctuary. The serene greenspace, walking path, and stream-fed waterfall create a harmonious blend of modern living and natural beauty. Additional highlights include air conditioning, a water softener, a built-in vacuum system, a smart board exterior for durability, and an integrated security system with Control 4 cameras. Wired speakers throughout the living room, kitchen, ensuite, and deck elevate your everyday living experience. When was the last time a home made you feel completely at peace? This is not just a house—it’s a lifestyle.
| COMMUNITY | Sixty West |
| TYPE | Residential |
| STYLE | TSTOR |
| YEAR BUILT | 2019 |
| SQUARE FOOTAGE | 1950.0 |
| BEDROOMS | 4 |
| BATHROOMS | 4 |
| BASEMENT | Finished, Full Basement |
| FEATURES |
| GARAGE | Yes |
| PARKING | Concrete Driveway, DBAttached, Garage Door Opener |
| ROOF | Asphalt Shingle |
| LOT SQFT | 379 |
| ROOMS | DIMENSIONS (m) | LEVEL |
|---|---|---|
| Master Bedroom | 15.16 x 17.32 | |
| Second Bedroom | 11.99 x 15.93 | Main |
| Third Bedroom | 10.34 x 15.49 | Basement |
| Dining Room | ||
| Family Room | ||
| Kitchen | 16.99 x 8.00 | Main |
| Living Room | 28.50 x 16.59 | Main |
INTERIOR
Central Air, In Floor, Forced Air, Natural Gas, Gas, Living Room
EXTERIOR
Backs on to Park/Green Space, Cul-De-Sac
Broker
Greater Property Group
Agent

